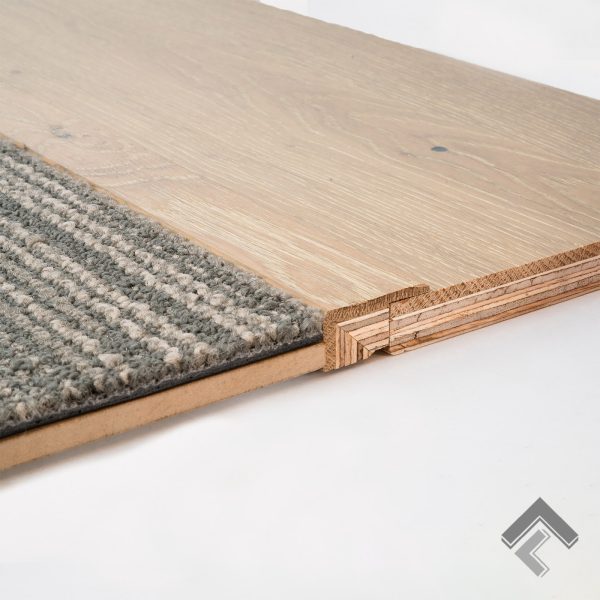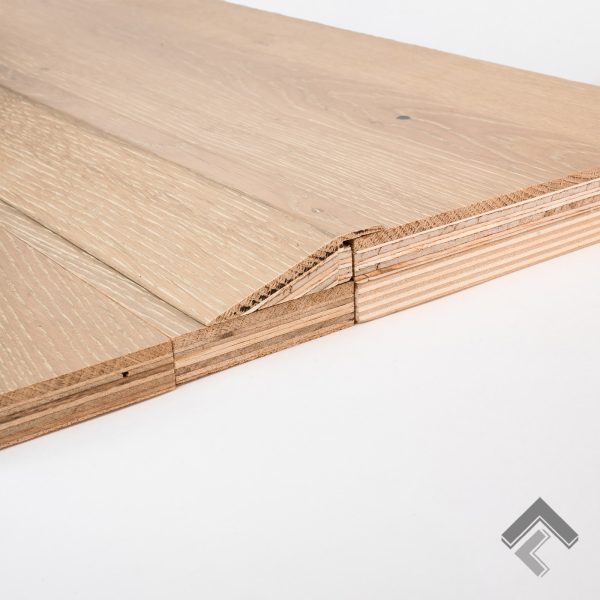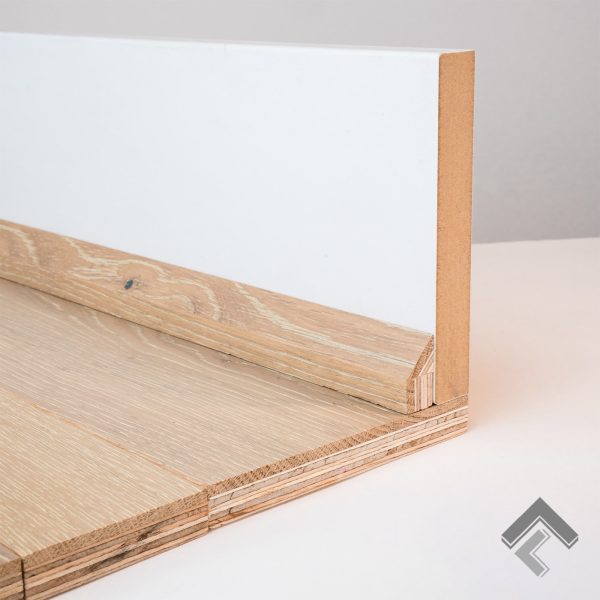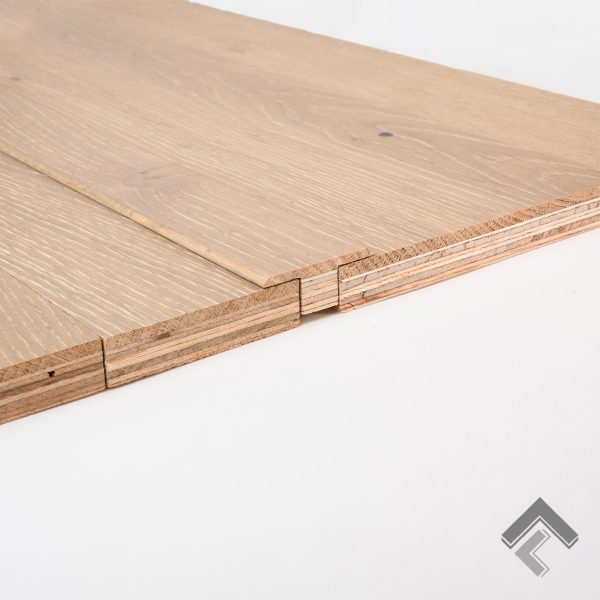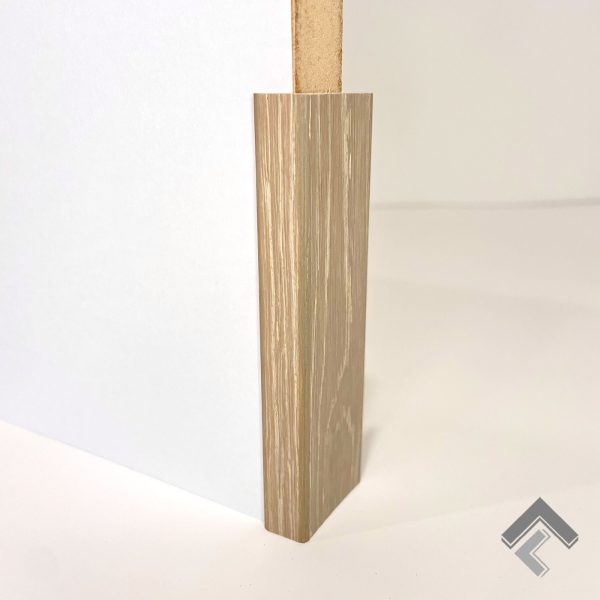Floor Mouldings &
A selection of floor mouldings and transition strips that allow for a seamless flow of flooring from room to room.
End Mould
For finishing the end of an exposed run of flooring planks, transitioning between carpet and flooring, or transitioning to a door sill or threshold.
Ordering Considerations
If desired, difference in height between flooring and carpet can be specified. If not specified, drop dimension will be made equal to thickness of flooring provided.
Material Requirements
Typically, one plank per three lengths of moulding (e.g. 3@48” end moulds can be made from one 7” x 48” plank).
For end moulds with large drop heights (3/4” or greater), we may only be able to get one or two mouldings from a single 7” x 48” plank.
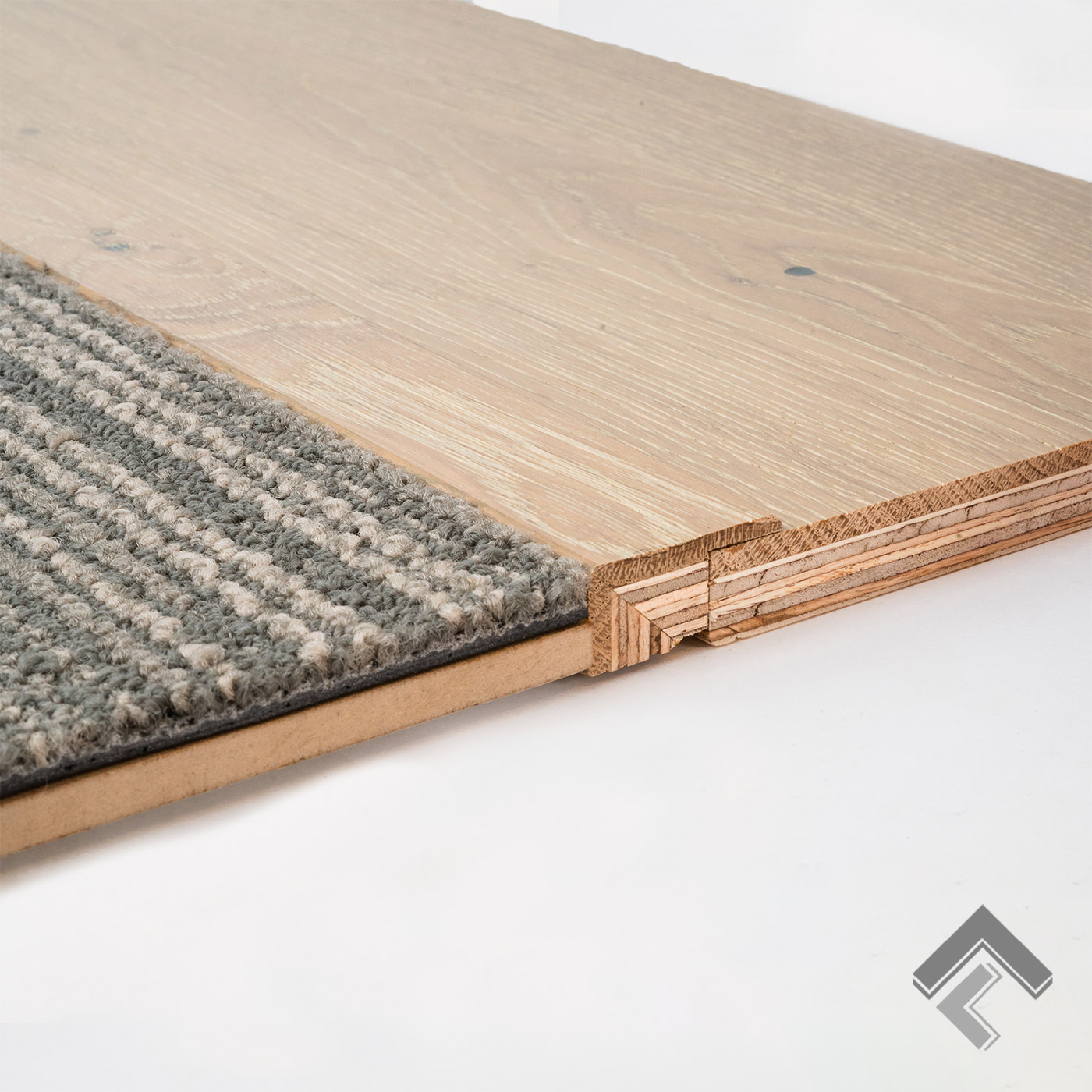
Hardwood End Mould 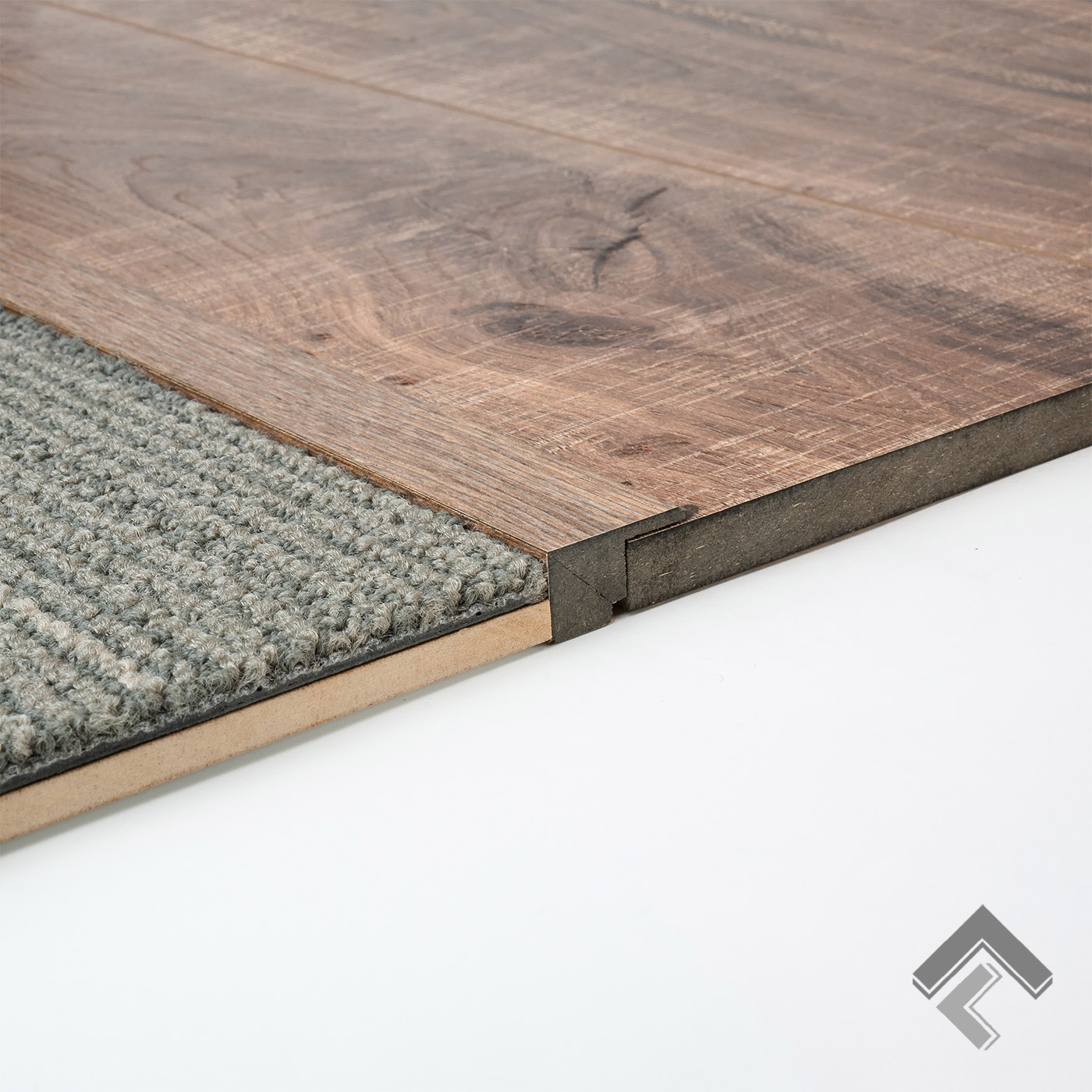
Laminate End Mould 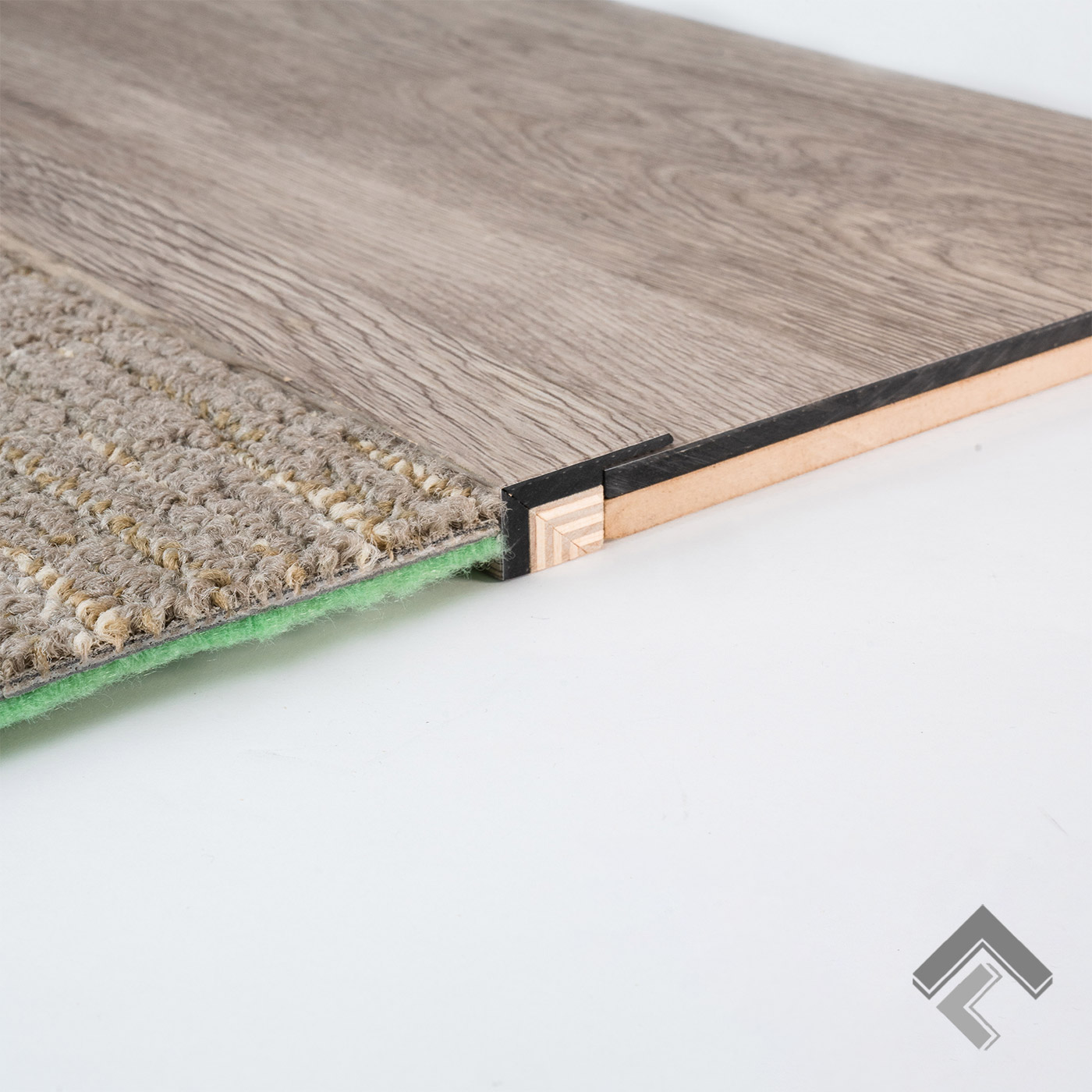
Vinyl End Mould
Reducer
For transitioning between floors of different thicknesses. Available in flush or overlap style; overlap covers any cut or unfinished edges and allows floating floors to maintain movement. Difference in floor heights must be specified.
Ordering Considerations
We cannot manufacture structurally sound vinyl reducers with drop heights less than 3/16”; we will supply small end moulds when drops less than 3/16” are required.
Material Requirements
Typically, one plank per three lengths of moulding (e.g. 3@48” reducers can be made from one 7” x 48” plank).
For vinyl reducers with large drop heights (3/4” or greater), we may only be able to get one or two mouldings from a single 7” x 48” vinyl plank.
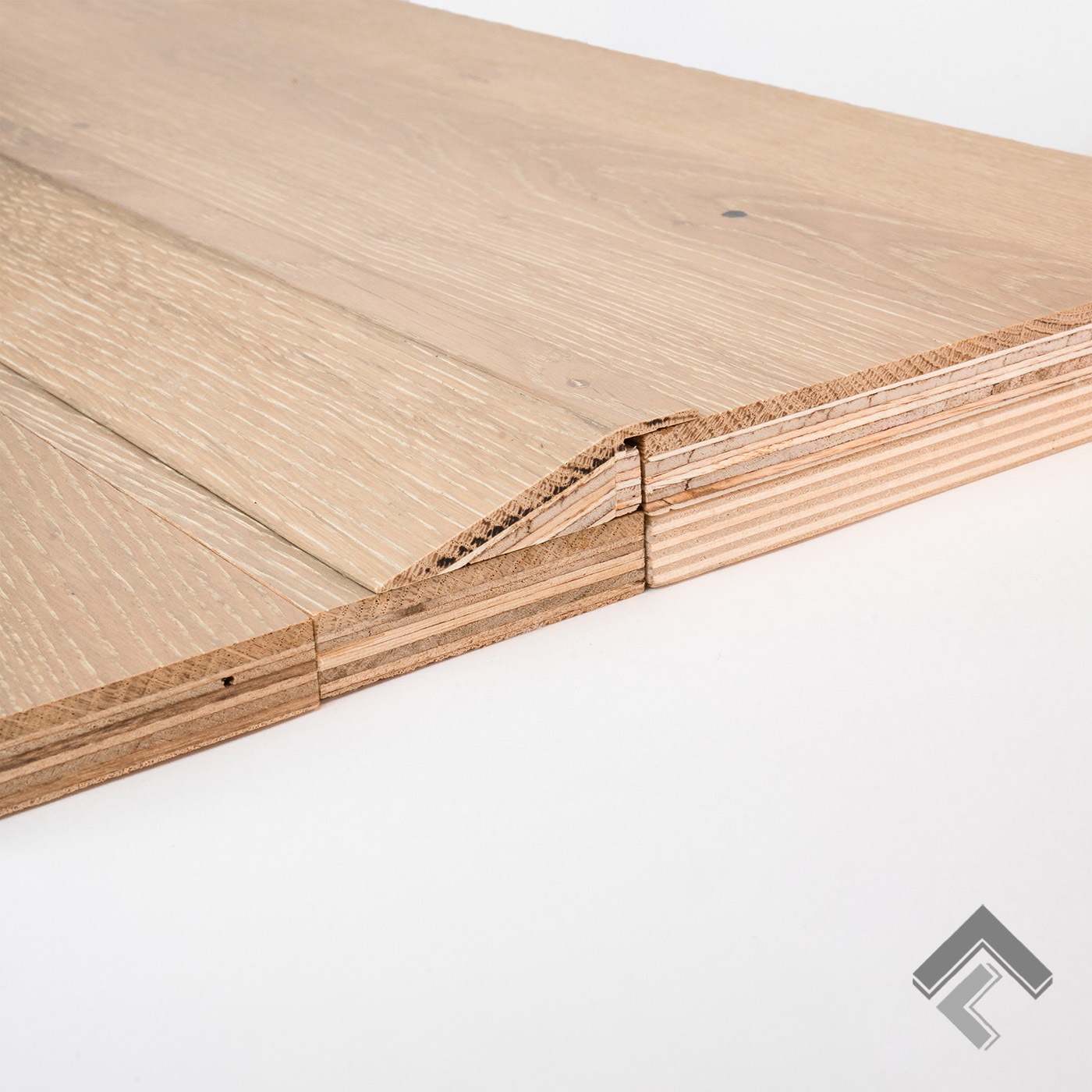
Hardwood Overlap Reducer 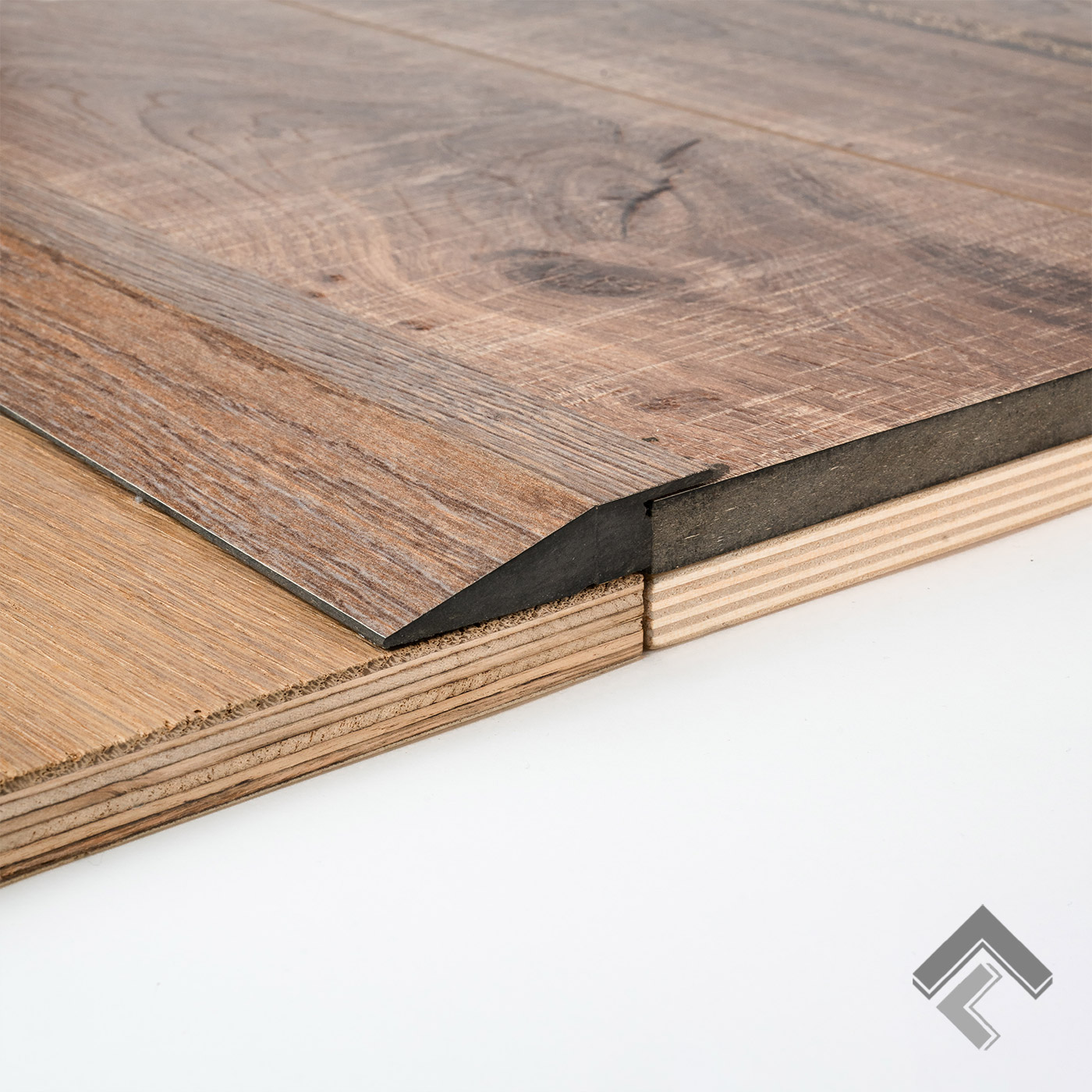
Laminate Overlap Reducer 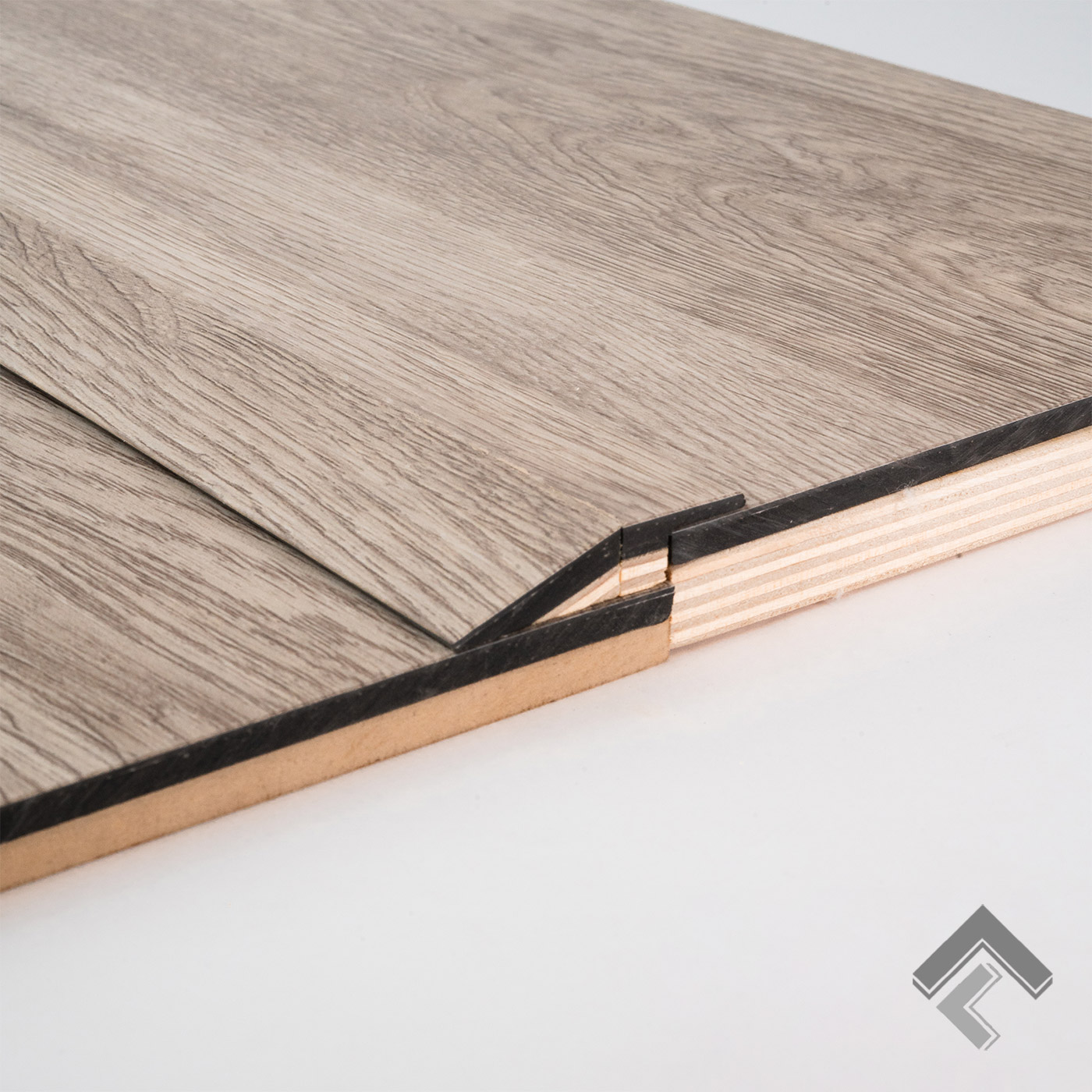
Vinyl Overlap Reducer
Shoe Mould
For transitioning/hiding gaps between flooring and a vertical surface; the same application as traditional quarter round. Available in standard or low profile (triangular).
Ordering Considerations
Please specify standard or low profile when ordering, as well as your desired dimensions.
Material Requirements
Typically, one plank per three lengths of moulding (e.g. 3@48” shoe moulds can be made from one 7” x 48” plank).
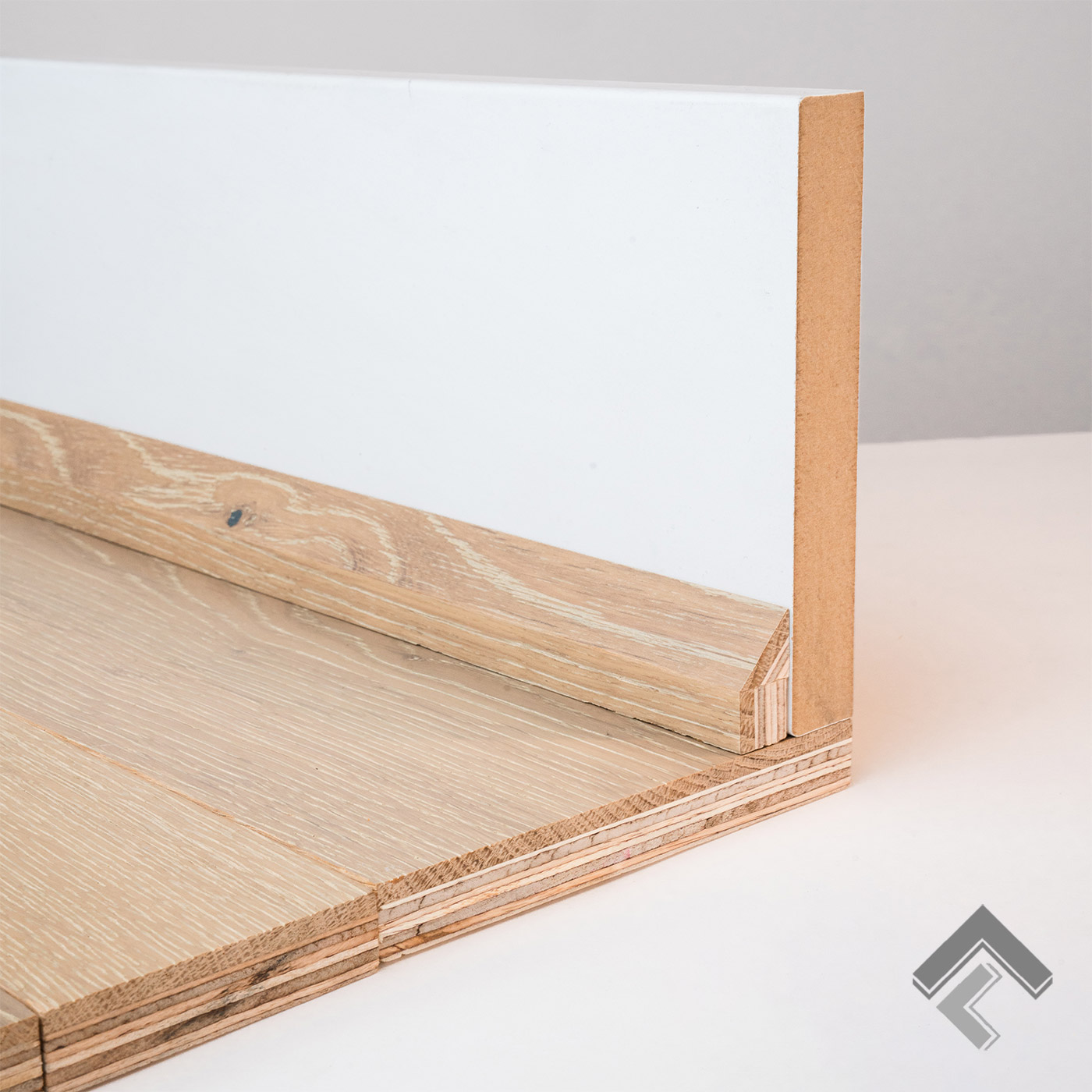
Hardwood Shoe Mould 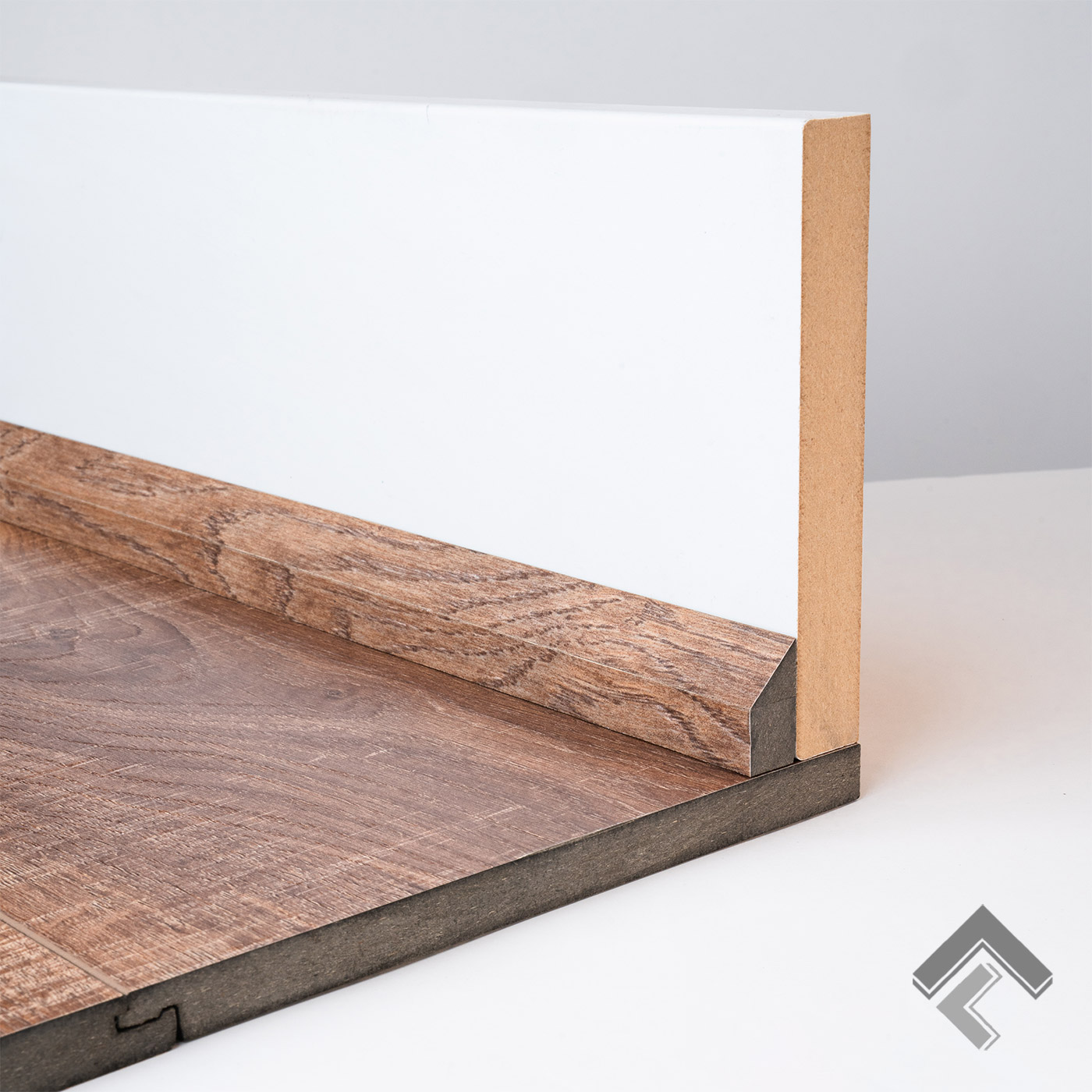
Laminate Shoe Mould 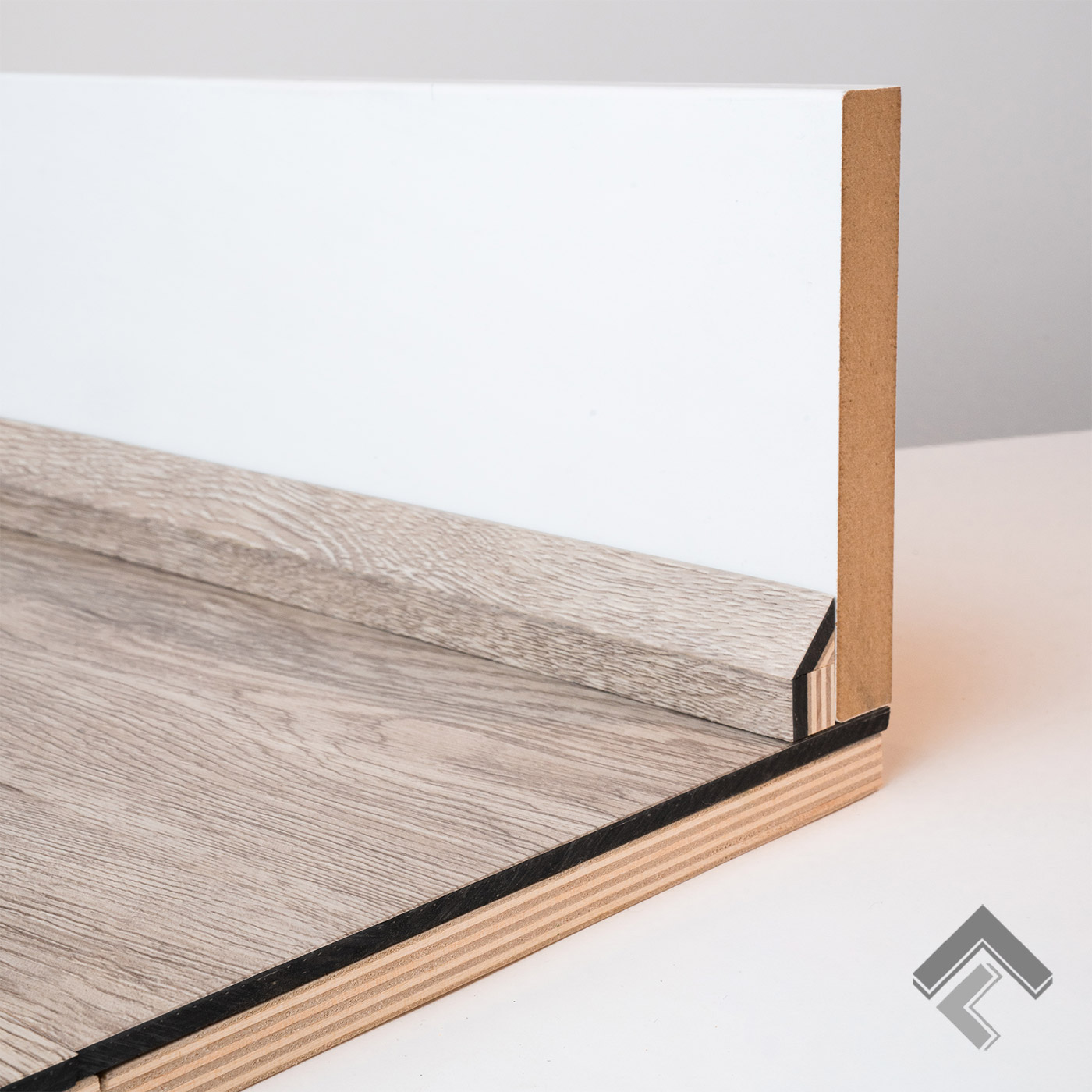
Vinyl Shoe Mould
T-Mould
For transitioning between floors of equal thickness.
Ordering Considerations
Custom offset can be specified; both vertical (height) and horizontal (width) offsets are available.
Material Requirements
Typically, one plank per three lengths of moulding (e.g. 3@48” T-moulds can be made from one 7” x 48” plank).
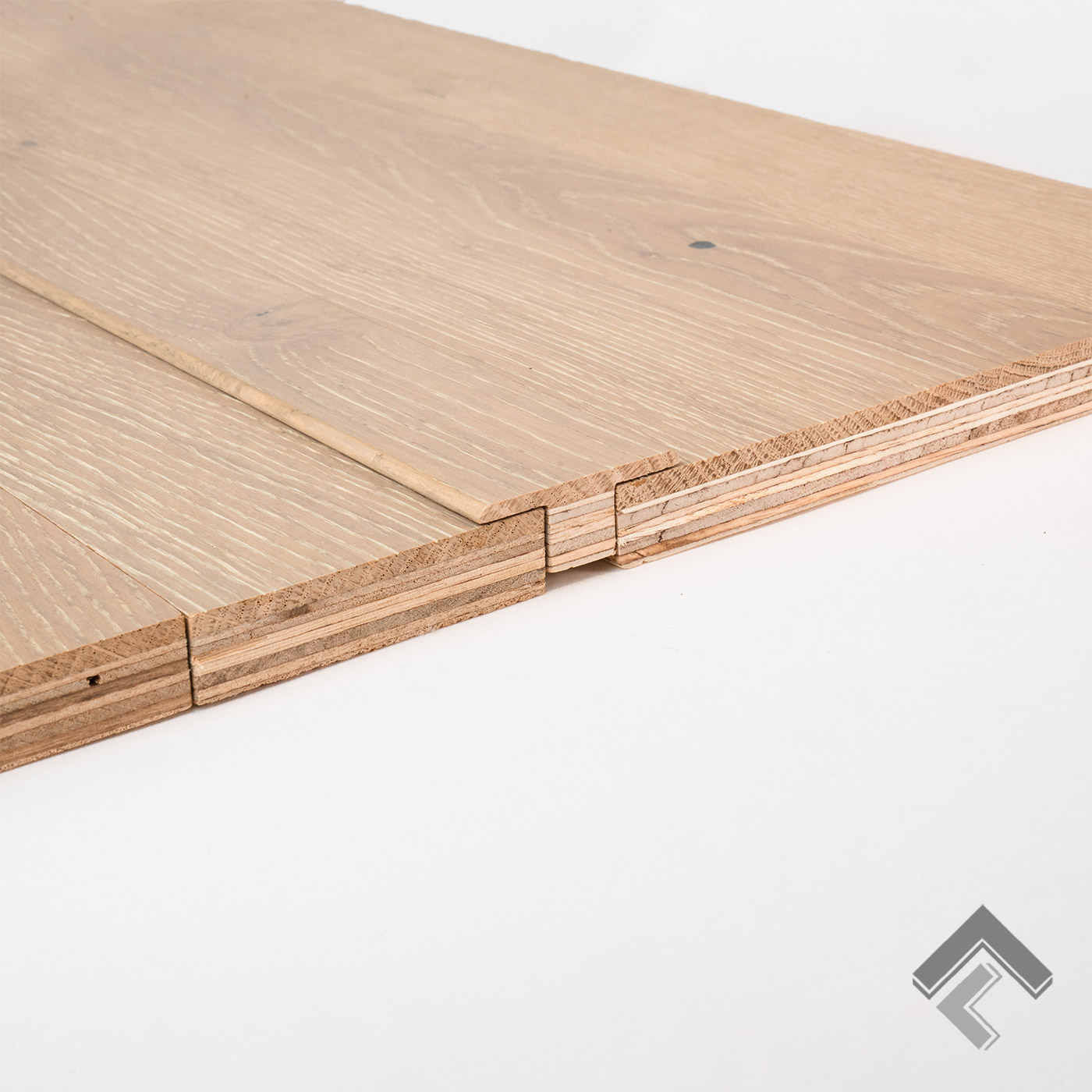
Hardwood T-Mould 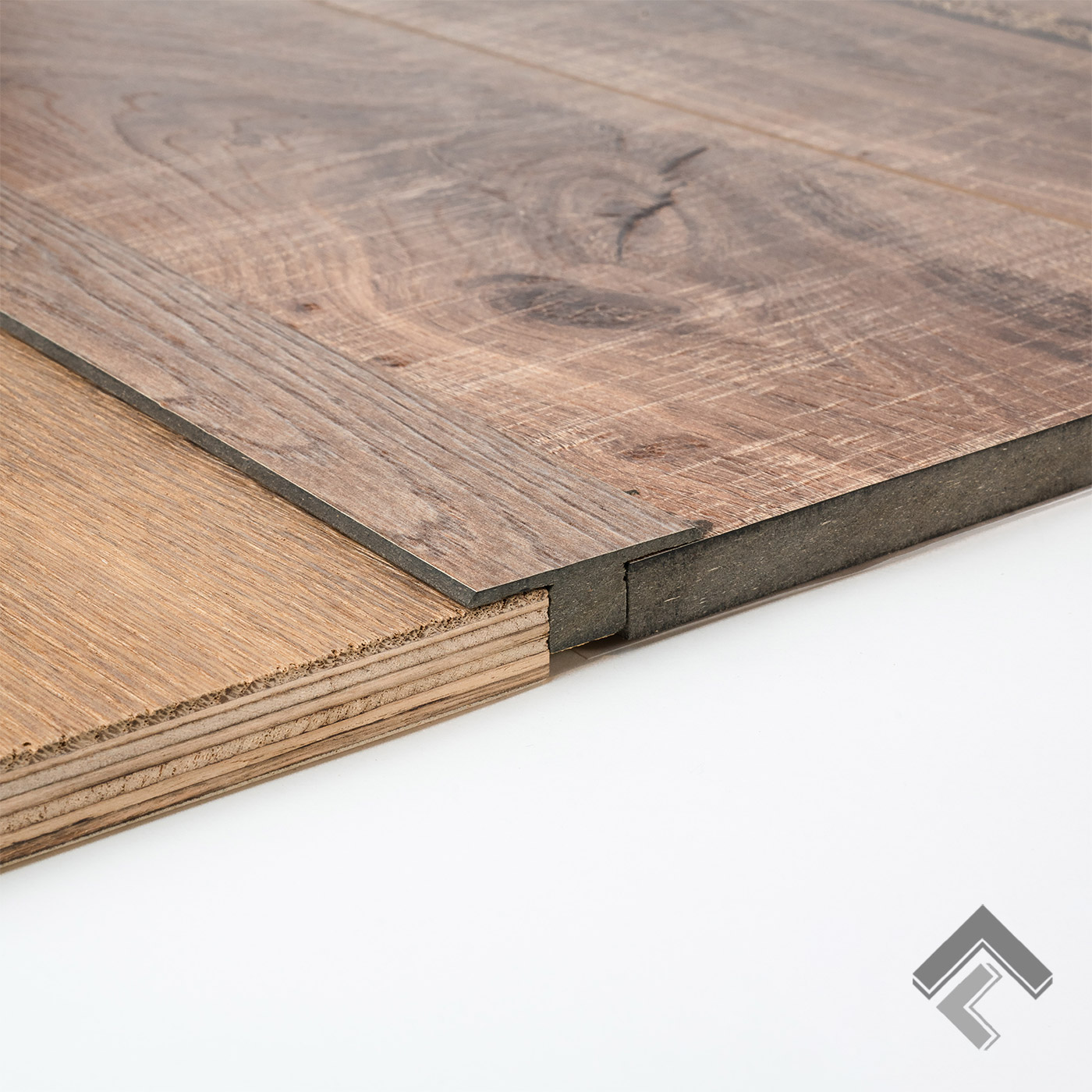
Laminate T-Mould 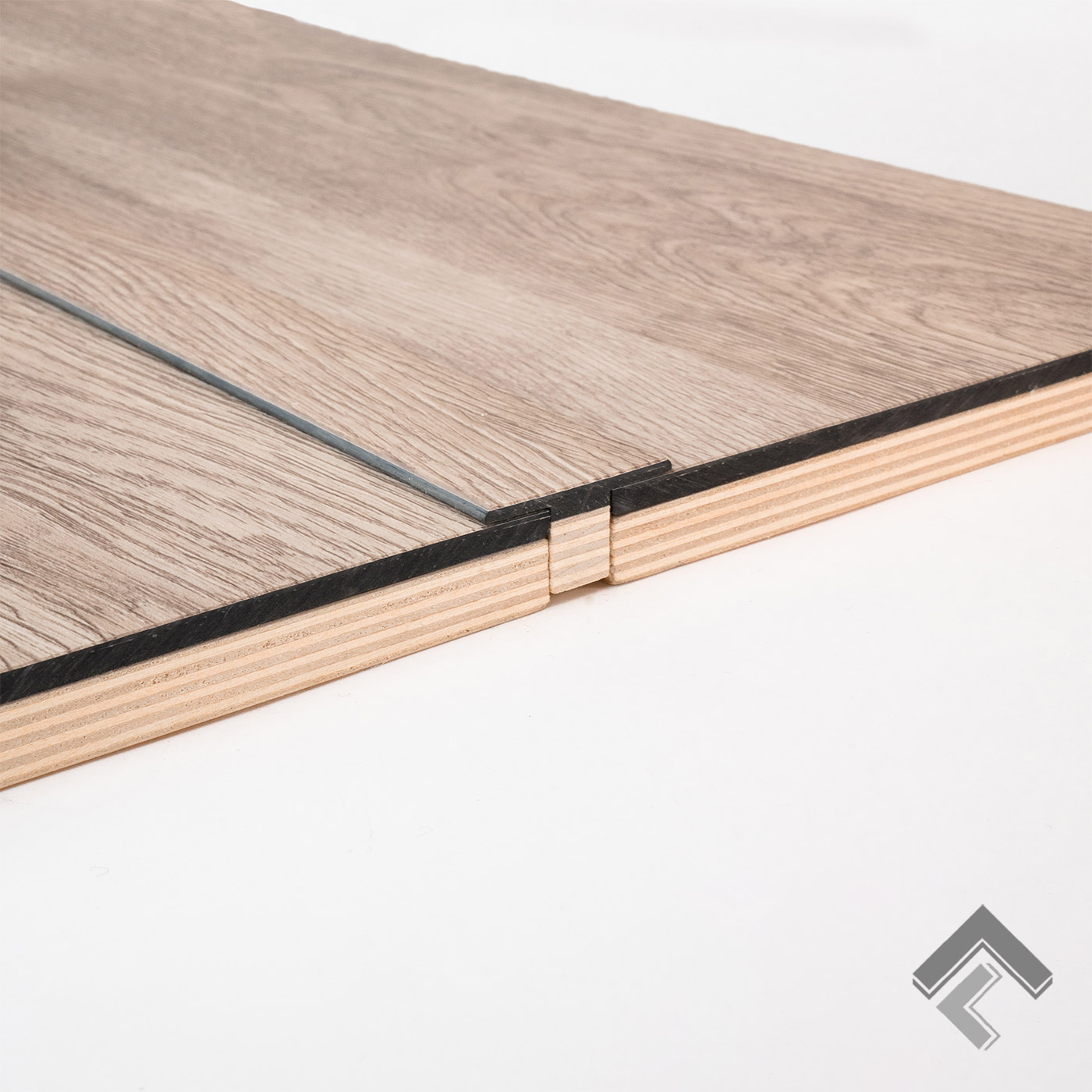
Vinyl T-Mould
L-Trim
For capping the exposed edge of an open stair riser or for framing out a trap door.
Ordering Considerations
L-trim is an excellent finishing touch on open-ended staircases (i.e. when one or both sides of the staircase do not butt into a wall).
Standard L-trim length is 8” (per riser).
Custom dimensions can be accommodated, such as a 1” x 1” profile.
Material Requirements
Typically, one plank per three lengths of moulding (e.g. 3@48” pieces of L-trim can be made from one 7” x 48” plank).
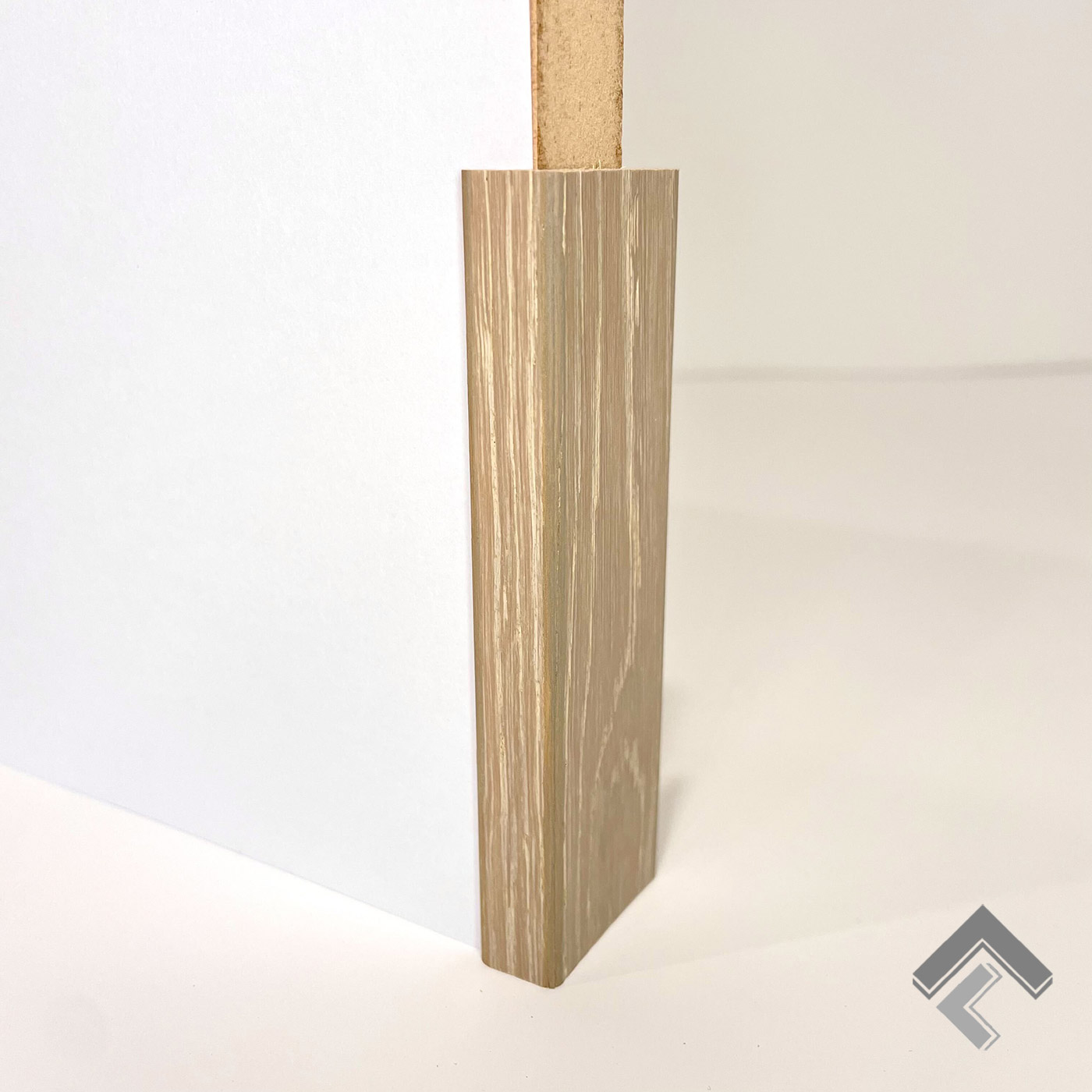
Hardwood L-Trim 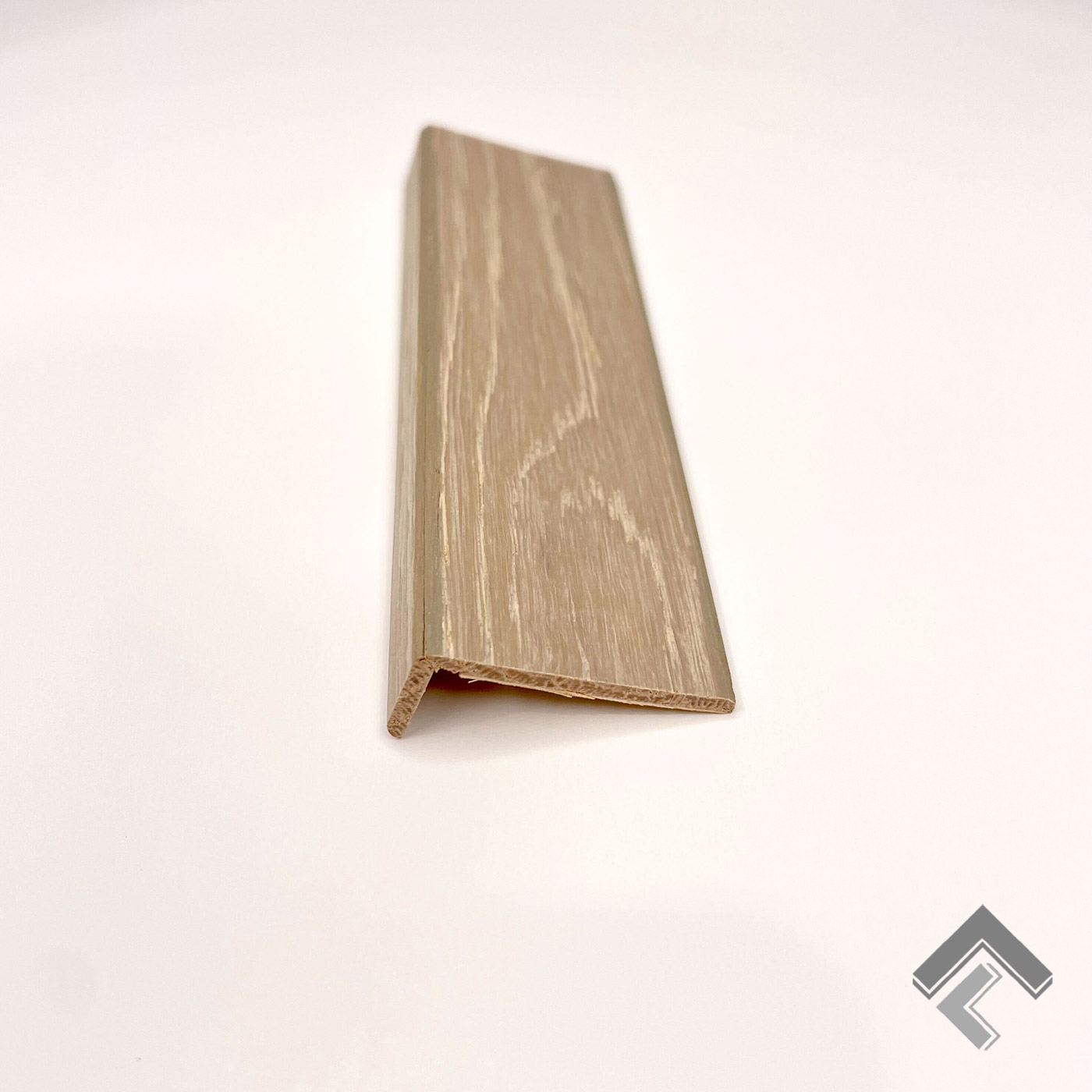
Hardwood L-Trim

